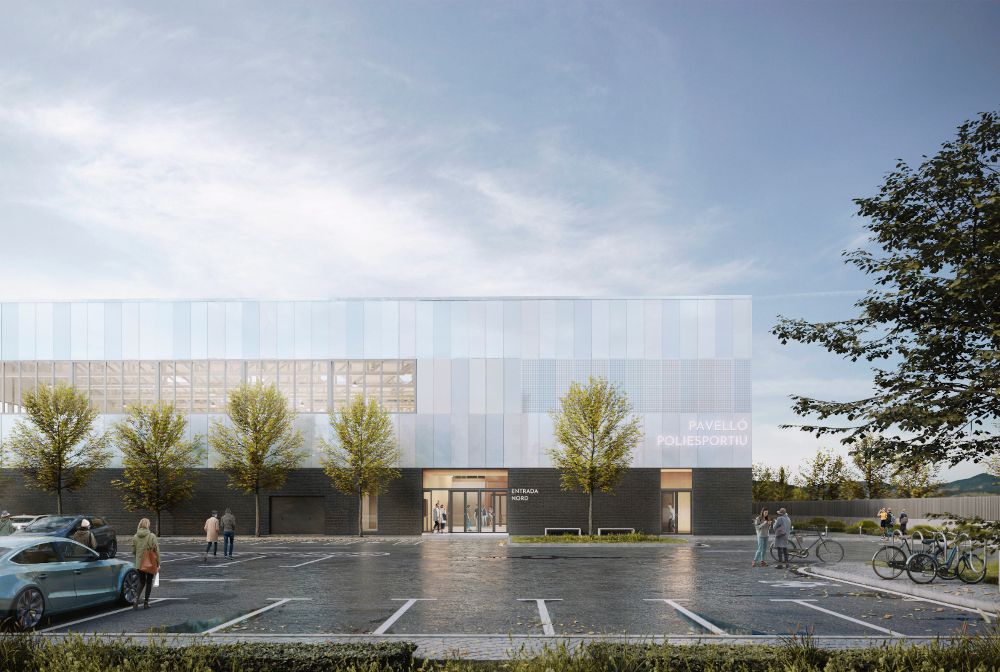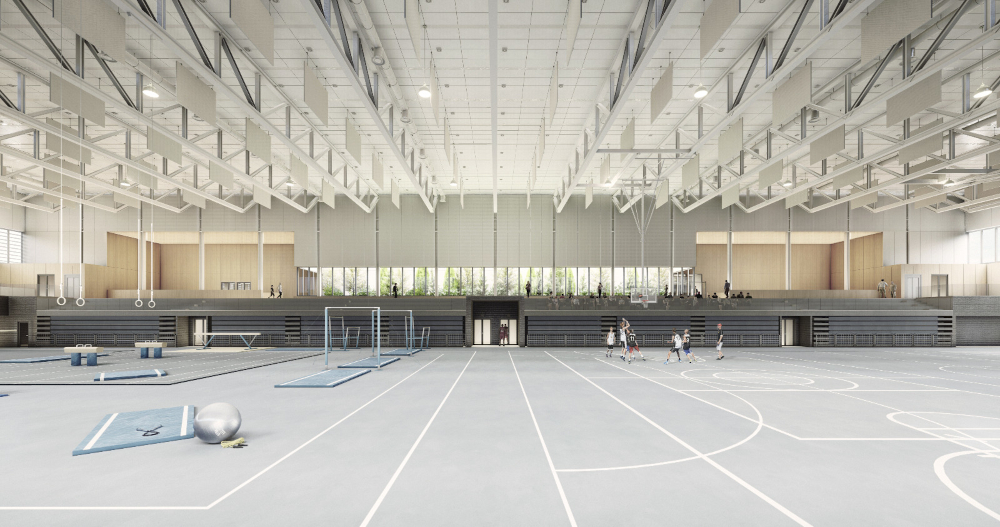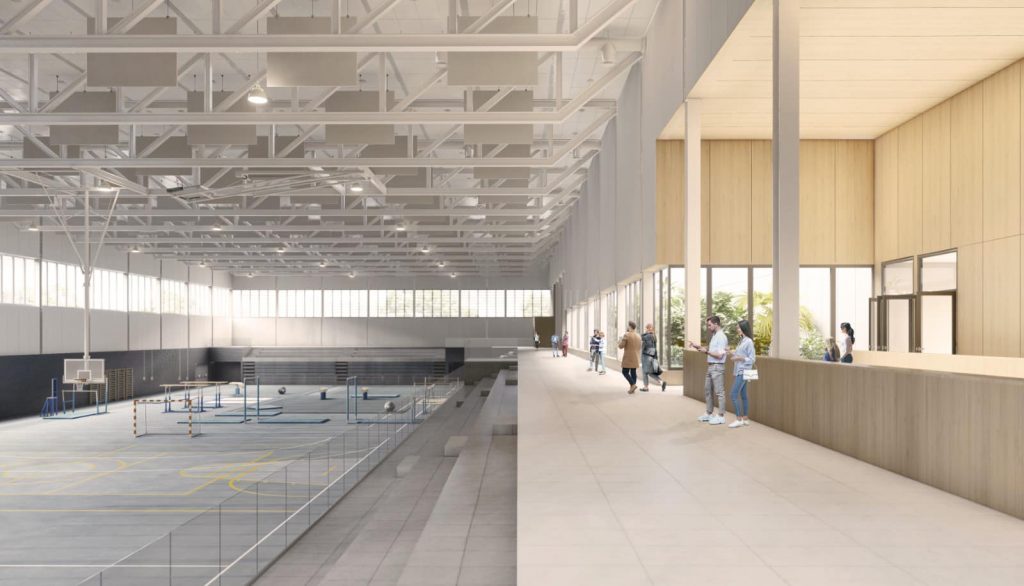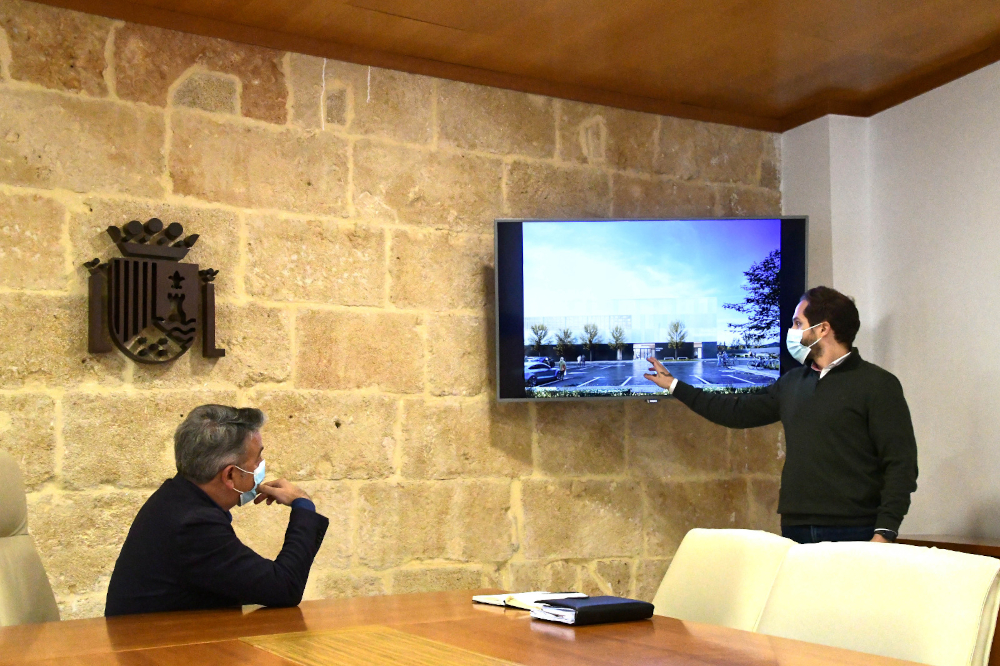First Look: New sports centre to meet the demands of the sporting community in Xàbia
The building, which will be built next to the Trinquet in Freginal, is budgeted at 7.7 million euros and will be a benchmark for the practice of rhythmic and artistic gymnastics

Thursday 17th March 2022 – Mike Smith
Source: press release – Ajuntament de Xàbia
Councillor Alberto Tur (Sports) has revealed more details on one of the most important municipal projects that has been proposed in recent months – a new multi-sports complex in the Freginal neighbourhood of Xàbia.
What would be the second such sports centre to be built in the town, Tur explained that it has been developed with a clear philosophy and that is to respond to the needs of the large and varied local sports community and to accommodate the disciplines which have grown exponentially in the town in recent years, such as handball, hockey, martial arts, and rhythmic and artistic gymnastics.

The centre will be integrated into the existing trinquet building so that it appears as a single building from the outside and will simplify access management and concierge work in the future. It will have two floors across 4,500 useful square metres with a maximum height of 15.5 metres since high ceiling are a requirement for rhythmic gymnastics. In this regard, consultation has been made with both local rhythmic gymnastic clubs as well as the Valencian Federation since it is expected that the new centre will become a benchmark in the region, able to host technical events and official competitions.
The main space will consist of two areas, one for futsal, handball, roller hockey, volleyball and basketball competition, a versatility that will be achieved after finding a special surface that can accommodate the use of skates.
The second area will be dedicated to martial arts (with a tatami area) and rhythmic and artistic gymnastics whilst a climbing area (with wall and bouldering zone) and a functional training or crossfit zone is also proposed.
The upper floor will be dedicated to visitors and spectators of the sporting activities with removable stands able to meet the requirements of each event whilst there will also be a zone adapted for people with reduced mobility. In addition, there will be two multipurpose rooms for sports club management.

The design of the building involves integration into the existing trinquet with a longitudinal space between both buildings at different heights with landscaped patios and integrated vegetation on the roof. The facade will be made up of a light, micro-perforated layer on one of its sides, integrating the two buildings in a subtle way but leaving some of the different parts visible.
The proposal also looks at integrating the complex with its surroundings with an exterior space created with a walkway that surrounds the building as well as natural accesses from the adjacent streets and the car-park.
With regards to energy, it is proposed that it will be classed as a Type B energy efficient construction with solar panels installed on the roof to make it self-sufficient, air-conditioning and climate control, and fire-fighting self-protection infrastructure.
The budget for the project – which is currently in its public consultation phase before being put forward for debate and approval by at a plenary session – has been set at 7.7 million euros of which the Alicante Provinicial Council will provide some 950,000 euros. It is expected that construction will take 20 months to complete once work begins.
Both councillor Tur and mayor José Chulvi have highlighted that this second sports complex will provide Xàbia with a regional benchmark for difficult sporting disciplines and a modern 21st century infrastructure.
More than two decades have passed since the Miguel Buigues Andrés sport centre opened in the port, a time when the local sports scene was completely different. Now there are more than 40 active clubs and this project meets the demands and needs of these entities.





